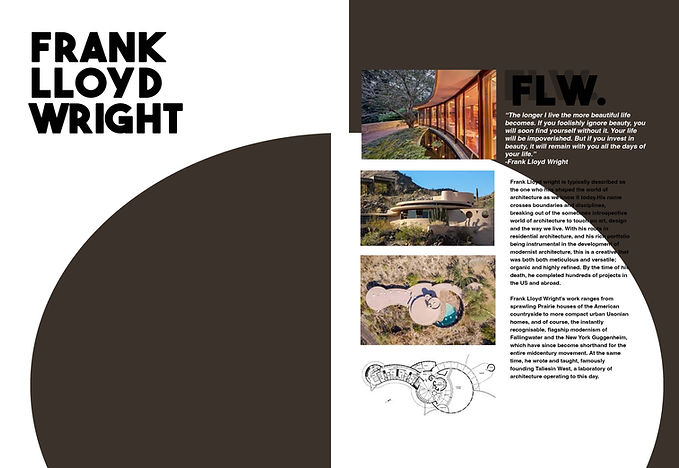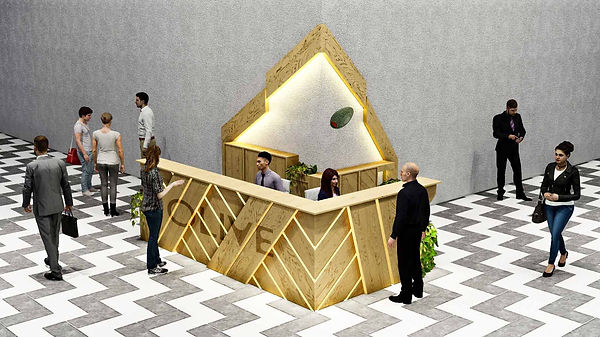top of page

FINAL DESIGN

Reception area to ensure all residents are looked after and optimise the safety of the site.


Seating area and garden space is featured in every home. This aligns with the ethos of OLIVE to promote gardening and eco-friendly practices.

Final design of the building. mI wanted to yet again, implement the curvature of the olive into the building to give it a softer finish. Each contains one and a half bathrooms as well as two bedrooms. The ground floor features split open plan living to maximise the use of natural lighting.
bottom of page